Building Professionals
Architects, Engineers, Builders & Contractors
3D Scanning, Virtual Tours & Point Cloud Data For Building Professionals
Supporting the AEC Industry with Precision Reality Capture
Built by professionals who’ve walked your jobsite.
At Rapture Scanning, we understand the speed, coordination, and accuracy it takes to move a project from planning to completion. Our company was founded by professionals who spent years in the construction trenches—managing projects, coordinating with trades, and solving challenges in real-time. We started Rapture Scanning because we knew there had to be a better way to bring clarity and confidence to the building process.
We provide architects, engineers, and construction managers with fast, reliable, and detailed reality-capture solutions—because your work depends on data you can trust.
What We Deliver:
Whether you’re starting from scratch, renovating an existing structure, or verifying what’s already built, our high-definition LiDAR scanning and modeling services help eliminate guesswork and reduce costly rework.
Point Cloud Data Collection & Processing
As-Built Modeling with custom CAD/BIM deliverables
BOMA Calculations and Custom CAD Drafting
BIM Coordination: clash detection, resolution, and sequencing
Progress Tracking aligned with P6 or your project schedule
Field Verification for A&E-drawn dimensions
Utility & Structural Scanning before concealment
QA/QC Services: floor flatness, wall plumbness, levelness, install validation
Site Verification to catch deviations early
Prefabrication Support: ensure fit-up accuracy with point cloud validation
Closeout & Turnover: deliver accurate digital twins for facility management
Historical Preservation with full digital documentation of legacy structures
How We Work:
We don’t just scan and send a file—we partner with your team to make sure the data integrates into your workflow, supports smarter planning, and helps everyone on the team—from architect to superintendent—move faster with fewer surprises.
Whether you’re in design, pre-con, construction, or closeout, we give you the tools to:
Detect issues before they cost you time and money
Collaborate remotely with accurate visual and dimensional context
Align plans with field conditions using real-world data
Maintain owner trust with clear, consistent updates
Let’s Talk
Every AEC team has its own way of working. Let us show you how we can support yours. We’re happy to meet virtually or in person to walk through your process and show you exactly how Rapture Scanning can add value from day one.
Rapture Scanning: Reality capture for those who build reality.
How Point Cloud Data and Virtual Tours Benefit Your Projects
Our point cloud data collection and virtual tour services can provide a range of benefits for architects, engineers, builders, and contractors. Here are just a few ways that these services can be used:
Building Information Modeling (BIM): Point cloud data can be used to create a detailed 3D model of an existing building or structure, which can then be used to develop a BIM model. This can help architects and engineers to visualize the space and identify potential issues before beginning any construction or renovation work. Virtual tours can also be created from the 3D model to provide a virtual walk-through experience of the space.
Renovation and Restoration: Point cloud data can be used to accurately measure and document the dimensions of an existing building or structure. This information can be used to create detailed renovation or restoration plans, which can be crucial in historical preservation projects. Virtual tours can also be created to showcase the existing space and highlight any historical features.
Structural Analysis: Point cloud data can be used to perform structural analysis of existing buildings, allowing engineers to identify potential structural issues or weaknesses. Virtual tours can be used to provide a more immersive understanding of the structure and any potential issues.
Energy Analysis: Point cloud data can be used to perform energy analysis of existing buildings, helping architects and engineers to identify areas where energy efficiency can be improved. Virtual tours can be used to showcase any energy-efficient features or improvements.
As-Built Documentation: Point cloud data can be used to create accurate as-built documentation, which can be crucial in construction projects. By providing a detailed and accurate representation of the existing space, point cloud data can help to ensure that construction projects are properly planned and executed. Virtual tours can also be created to provide a visual reference for the as-built documentation.
Increase Efficiency and Reduce Costs
The most successful architecture, engineering, and construction firms use 3D models to help them become more efficient and cost-effective.
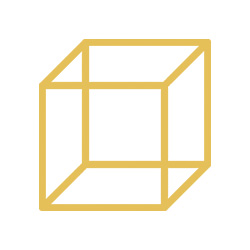
As-Built Creation
Capture existing conditions before the design phase with an accurate and fast 3D scan.
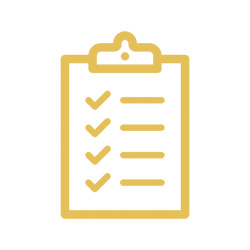
Virtual Punch Lists
Communicate effectively by annotating the 3D model with notes, links, photos, and videos
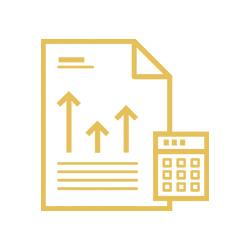
Faster Estimates
Speed-up subcontractor estimates by eliminating the need for time consuming on-site visits.
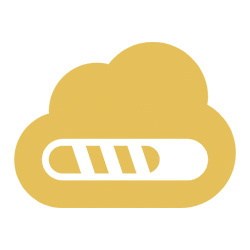
Measure Progress
Document and share construction progress with owners and collaborators.

Remote Inspections
Save travel time and money with remote inspections done from anywhere.
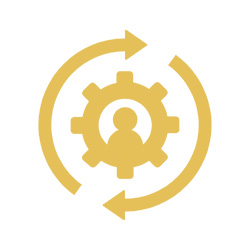
Project Turnover
Improve customer service by sharing a full “digital twin” of the property with owners.
Recent Work
Ready to take your business to the next level?
Contact us today to learn more about how our 3D scanning and point cloud data collection services can help you optimize your project.
